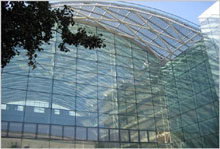Hackney Council has recently opened its new Service Centre utilising Pilkington Planar™ to house their public-facing functions and provide a work space for over 1,000 people on one site. 400 m² of Pilkington Planar™ glazing was installed on the front entrance wall to allow maximum levels of light into the internal space whilst contributing additional solar control to the building’s impressive green credentials.

At the heart of this new building is a five-storey glass cased atrium. Traditionally, civic buildings have been concealed from public view, but the Council was keen for the architects for the project, Hopkins, to create a new public space for the people of Hackney, with its many functions visible to all. The use of Pilkington Planar™ provides a welcoming entrance to the Service Centre for residents, which complements the landmark Grade II listed Art Deco Town Hall clearly visible through the glass.
“The Council wanted the new building to have a really high quality environment that matched its surroundings whilst also having the flexibility to respond to the future needs and goals of Hackney,” said Ken Hood, from Hopkins Architects. “Specifying Pilkington Planar™ enabled us to use modern design with the full height glass wall and atrium, and satisfied the inspiration of the project to centralise Hackney Council resources.”
The Pilkington Planar™ system allows architects to apply bold and striking designs whilst affording them unrivalled stability and safety. It is qualities such as these which ensure that Pilkington Planar™ remains world market leader in the cutting edge market of bolted glass systems. The Pilkington Planar™ structural glazing system provides a flush glass surface by utilising stainless steel fittings housed in countersunk holes to fix the glass façade back to the structure instead of using the more conventional framed systems. The result is a fully engineered system with the minimum amount of support structure and the maximum possible visual clarity. A silicone seal between adjacent panels provides weatherproofing.
Glass used on the vertical front walls of Hackney Service Centre was Pilkington Planar™ Double Glazed Units. The specification of a 15 mm Pilkington Optifloat™ Clear THS external glass in the insulated units allowed the architects greater scope when setting out the grid of the building since this strong, flexible product was able to span much greater distances between the fixing points back to the building structure. The use of a 16 mm cavity, a Pilkington K Glass™ internal glass and a ceramic frit, contributed enhanced noise reduction, reduced internal heat loss and increased solar shading respectively. All of these qualities enhance the internal environment of the building space now being enjoyed by Hackney residents.