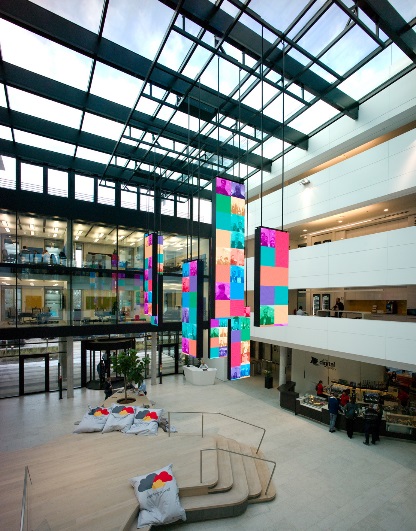As one of the most modern working environments in Germany, the new Microsoft headquarters in Munich-Schwabing stands for the idea of a networked working environment: optimal possibilities for teamwork, more self-determination and personal productivity as well as a high degree of flexibility, made possible by modern technologies. Open spaces, which are geared to different work requirements and can be flexibly used at any time, are available to the employees with the new office structures.
Situated directly on the A9 motorway, in the district of the Parkstadt Schwabing, the new building complex with its striking white frame structures characterizes the northern city entrance of Munich. GSP Architekten, Munich, have designed a new building, which perfectly implements the idea of the "Smart Workspace" as a flexible and optimal work environment.
The room-high-glazed window elements of the offices equipped with solar control insulating glass units made by FLACHGLAS Wernberg ensure brightness and transparency, while at the same time satisfying all the requirements of solar control during summer time.
The triple glazed units used in all glass facades have been made of Pilkington Suncool™ 66/33 high performance solar control glass that ensures a pleasant indoor climate. This slightly reflective glass with a neutral view in triple glazed construction has a total energy transmittance of 33% with a light transmittance of 61%. The combination of the glass with sound insulation interlayers located to the highway side guarantees undisturbed, noise-free working.
 The building, which is staggered several times in height, is distributed over three building blocks, which comprise 7 storeys to the highway side and 5 storeys to the opposite park side. Continuous façade recesses on the ground floor and 4th floor divide the exterior in the horizontal. The facades on the upper floors are staggered towards the inner courtyards, so the employees have a total of 1,800 sqm of green roof terraces at their disposal. A central, glass-covered atrium with an elevation of 4 floors serves as an entrance area with a café on the ground floor.
The building, which is staggered several times in height, is distributed over three building blocks, which comprise 7 storeys to the highway side and 5 storeys to the opposite park side. Continuous façade recesses on the ground floor and 4th floor divide the exterior in the horizontal. The facades on the upper floors are staggered towards the inner courtyards, so the employees have a total of 1,800 sqm of green roof terraces at their disposal. A central, glass-covered atrium with an elevation of 4 floors serves as an entrance area with a café on the ground floor.
The glass canopy of the atrium was glazed with a double glazed units made as well as facades of Pilkington Suncool™ 66/33 solar control glass, with the outer pane being toughened and the inner pane laminated made of heat strengthened glass according to the requirements in the overhead area.
With its "Smart Workspace" concept, the Microsoft Deutschland is a pioneer for the workplace of the future. The new company headquarters in Schwabing with its transparent glass façades provides insights into the new, open office structures and has attracted great attention since its completion in autumn 2016.
The building was certified according to the LEED system of the Green Building Certification Institute and achieved the highest LEED Platinum level.
Photography: Andreas Frisch; GSP Architects
Project details:
Building owner: Argenta Parkstadt Schwabing MK 8 GmbH & CO. KG
User: Microsoft Deutschland GmbH
Architects: GSP architekten
Project management: Waterbound Real Estate GmbH
Facade planners: Georg Linus Kestel Facade consulting
General contractor: W. Markgraf GmbH & Co KG Construction company
Facade: HAGA Metallbau GmbH
Basic glass: Pilkington Deutschland AG
Insulating glass units: FLACHGLAS Wernberg GmbH
Glass consulting: Flachglas MarkenKreis GmbH